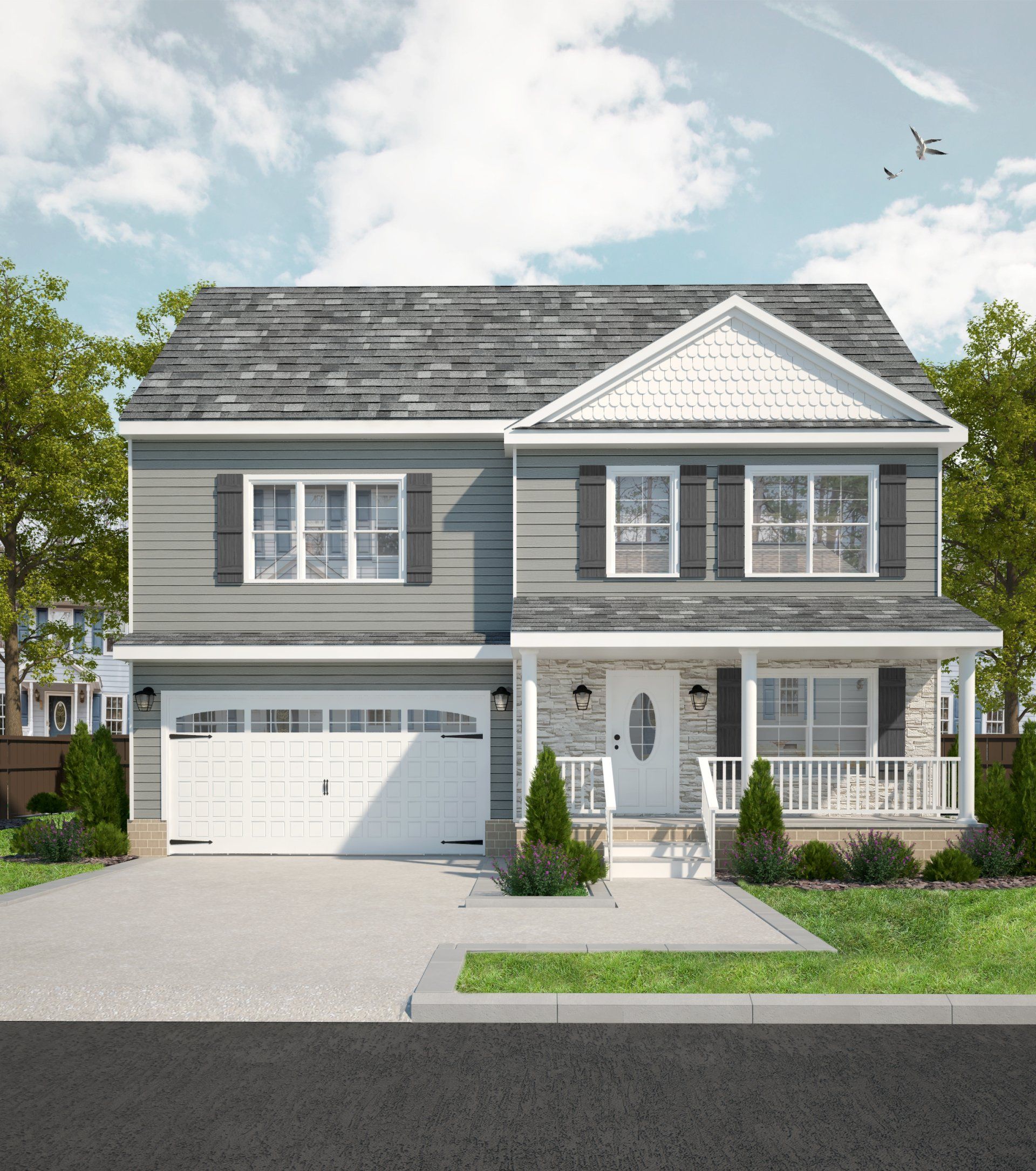THE VAUGHAN B
This is an amazing new model that features a very open floor plan with our standard tray ceilings and archways throughout the downstairs. We have two different first floor plans on this model to fit the needs of you and your family. This is the second of the two first floor plans

Slide title
Write your caption hereButton
Area (sq ft)
2,427
Bedrooms
4
Bathrooms
2.5
Garage
2 Car
Contact
Landmark Building GroupAddress: 250 Pennsylvania Ave Virginia Beach, VA 23462Email:
info@landmarkbuildinggroup
© 2023 All Rights Reserved | Landmark Building Group




